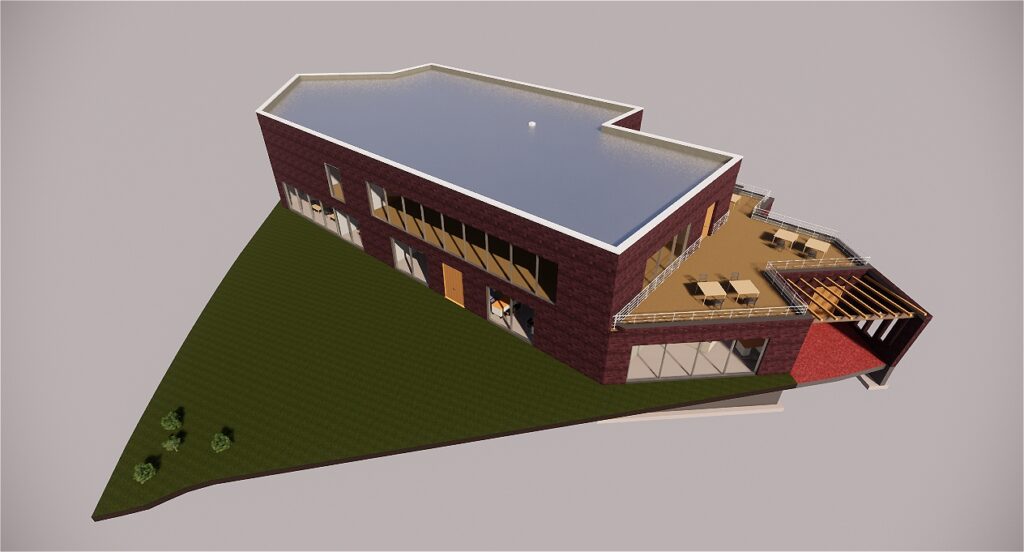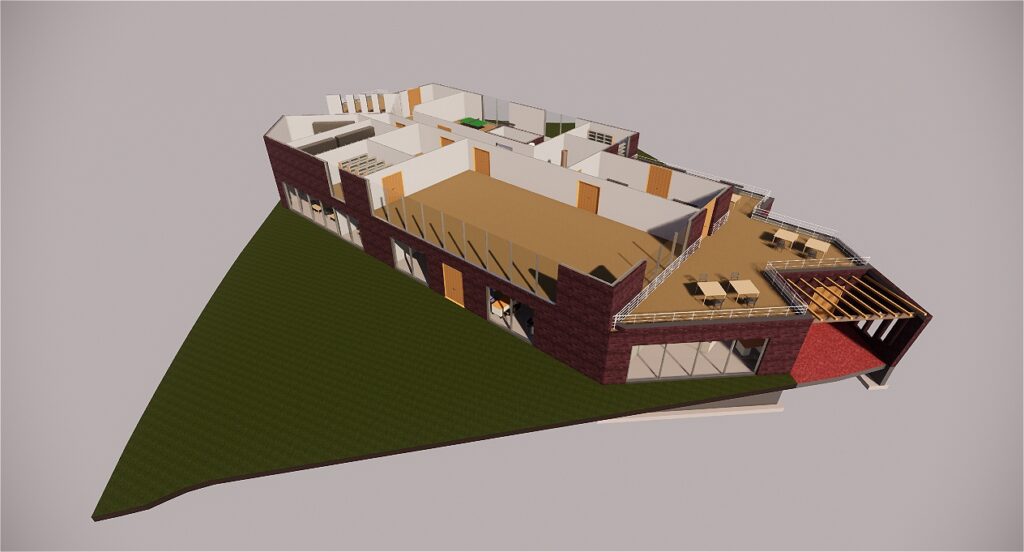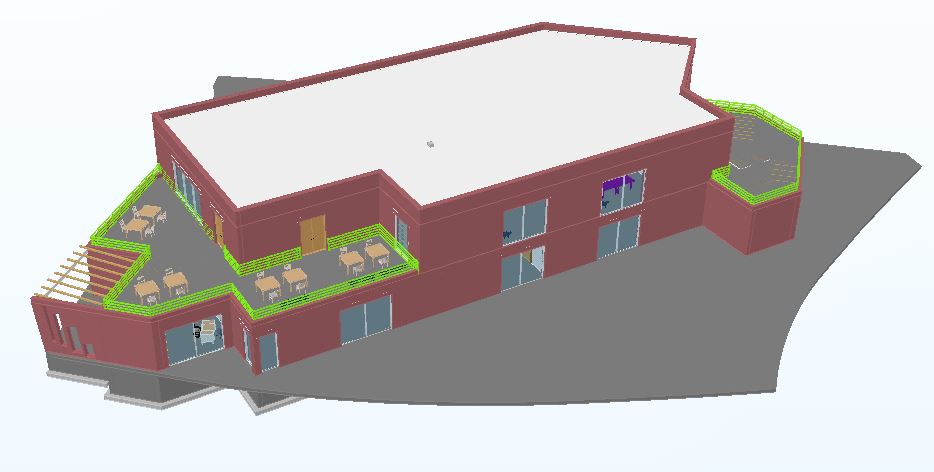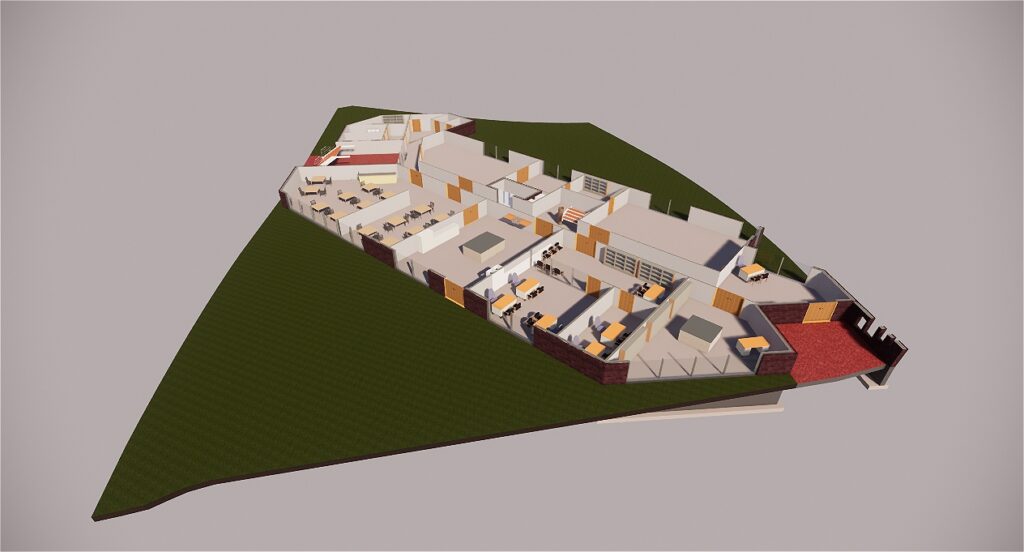
HARBORVIEW HAVEN COMMUNITY CENTER

HARBORVIEW HAVEN COMMUNITY CENTER
Type Of Building: Recreational Building Scope: LOD 400 BIM FOR ALL DISCIPLINES

Projects Details
The site is located near the City Stadium area in Newcastle upon Tyne, United Kingdom. The maximum internal area should not be more than 1500 sq.m. The budget i.e. Capital Expenditure (CAPEX) which was allocated for the project was £2,000,000. The proposed community centre should have the facilities like: good accessibility for disabled people, catering facilities, an internal recreational space, and multi-use space for community groups with toilets and changing facilities accessible to both users of the new building and of the adjacent city stadium. The main objective of this project was to provide a social and recreational hub for residents of the surrounding area, and to utilise and revitalise this area of the city.
Scope of Work
Furnishing an extensive set of BIM documentation, comprising the MIDP, EIR, BEP, and associated paperwork.
- Developing an LOD 400 BIM Model catering to Architecture, Structural, and MEPF disciplines.
- Performing clash detection and coordination activities spanning all disciplines.
- Resolving incongruities amid diverse trades using Navisworks and Revit tools.
- Generating BIM models featuring both 4D and 5D Establishing a detailed project roadmap, progress records, and Gantt charts.
- Offering the client an integrated Cobie data.


The key benefits on the completion of the project are mentioned below:
- A single source of searchable asset data captured digitally for operational use.
- Support the future captured for in-use data for comparison on subsequent projects.
- Improved efficiency of facilities/asset management as data is centralised and allows aggregation.
- Support future upgrades and product replacement.
- Complete definition of asset captured which can be transferred to current and future hotel operator.


