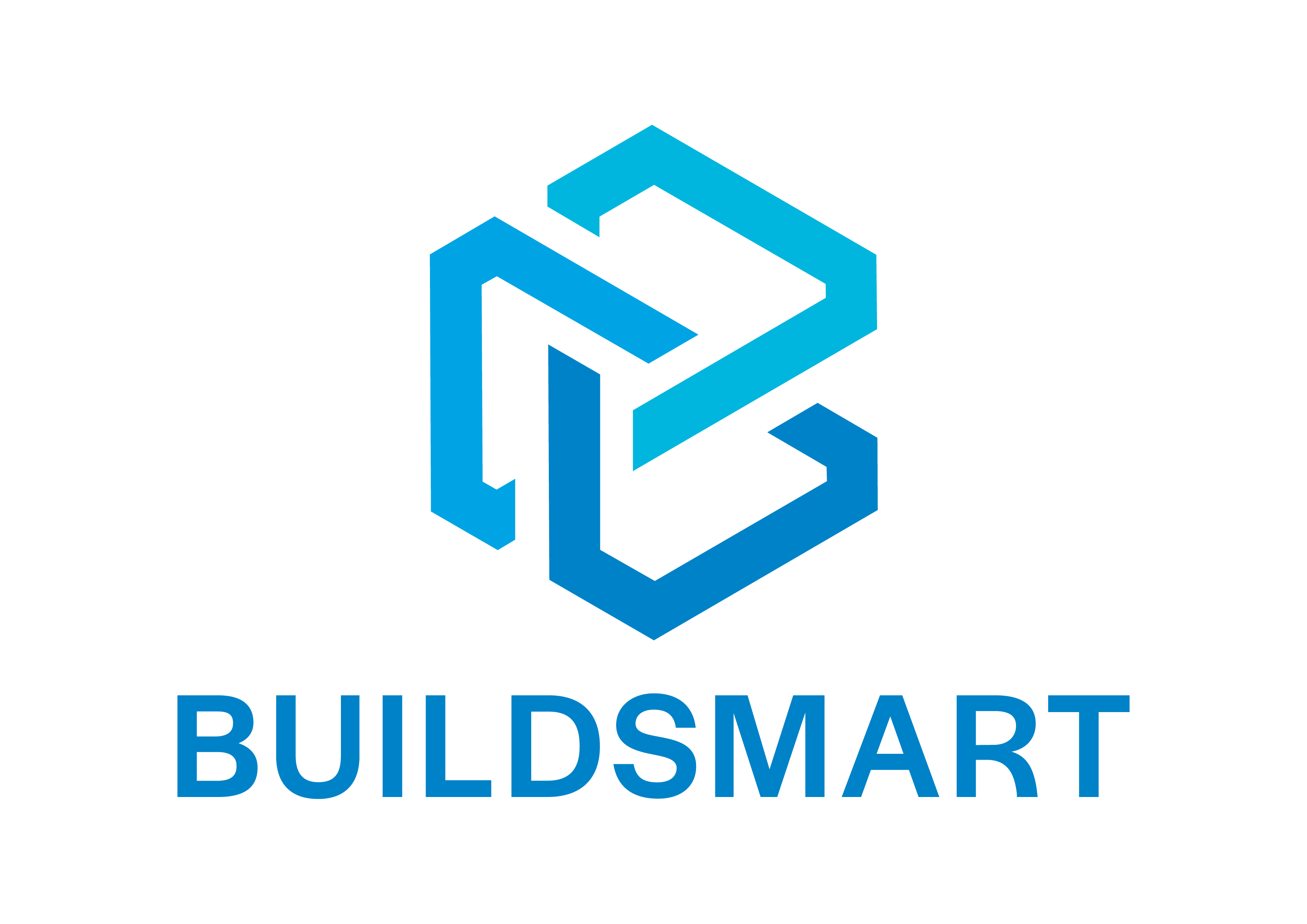

INTRODUCTION:
Building Information Modelling (BIM) is a process that consists of many technologies and tools for generating information in a digital form showing the functional and physical characteristics of a structure. The BIM platform is used by AEC professionals for developing construction coordination models, energy data management and other purposes. One of the features of this process is the 4D simulation. This approach can be useful at an early stage in the project. The planning phase in construction for using the 4D Simulation requires linking of a 3D model to the construction plan, by doing this, it is possible to simulate the construction process and demonstrate how the site and structure will look like at any given time. These BIM integrated 4D CAD tools are growing in construction offices, and this tool has gradually moved from the research lab to site and construction office. The paper bid documents do not provide this type of analysis. The temporary construction equipment and materials such as cranes and scaffolding can also be linked to the simulation model.
DEFINITION AND HISTORY:
The 4D model will add an extra dimension of data to the project in the form of a schedule. This 4D simulation of the construction process is an adequate tool for visualizing the complicated time schedules, which can be difficult to elaborate on in Gantt Charts. The tools for creating 4D models having automatic links to 3D geometry and activities were invented in the mid-to-late 1990s. This 4D model can be developed, studied, and modified in real-time and offers improved and more dependable schedules.
PURPOSE OF 4D BIM:
These 4D tools allow the AEC professionals to simulate and assess the planned construction sequence and further on sharing them with the project team. The various models prepared by the Architect , Structural Engineer and MEPF Engineer are brought together as a combined model. The various components in the model are sorted out according to the construction phase and further sequentially linked to each other according to the project schedule. This realistic simulation offers a spotlight on any problems that might occur and also opportunities for potential improvements (equipment and manpower, site, safety problems, space allocations, etc.) along with daily updates and reports on how they will be constructed. These 4D simulation tools help to improve collaboration and rectify any potential bottlenecks. It will also ensure that the plan is practical and efficient.
ISSUES AND IMPACTS OF 4D:
The 4D BIM models can be prepared using various software. Since Autodesk is one of the largest providers of AEC software offering free Student’s versions and paid for professionals , we will talk about them in this blog. The 4D simulation can be modelled using Autodesk’s Navisworks software which has good visualization capabilities, along with that, it supports the largest number of BIM formats. The 3D models prepared in Autodesk Revit can be integrated and then imported into Navisworks as an IFC file which can be further used for 4D Simulation. The key issues that a user may face during the 4D simulation are that some of the structures might be shown as a single entity/component. These structures need to be broken down into different segments to show how they will be constructed. There are chances that some of the components in the project need to be added manually. This process is indeed a time-consuming and cumbersome task. Furthermore, if there are constant changes in the plan and eventually the Gantt chart it will affect the time schedules and the interlinking of individual activities. Thus, to achieve the accuracy of schedule and sequencing of desired quality, the process needs to be performed several times.
CONCLUSION:
The goal of this blog is to reveal the benefits of 4D simulation. It also demonstrates how a closer integration can be developed by linking the 3D model with the schedule that will help to overcome the deficiencies of conventional planning methods. It will also give the project team an idea about the progress of the project and continuously substantiate their work with the schedule. This linking of the 3D Revit model to the time liner helps to reduce any errors just by monitoring the simulation and improves the communication within the team.
